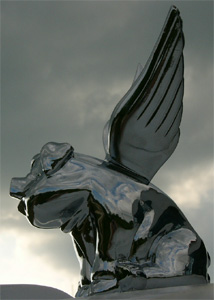

|
|
It's April 19, 2004, ARE YOUR TAXES DONE??? OUTSIDE
Here is a shot of the right side pretty much complete except for addition of the awning and detailing the wheels and hubs. There is 3 1/2 gallons of primer, two gallons of gloss white, a gallon of gloss black, 1 quart of gloss gray, 10 rolls of masking tape in various widths and a couple of months worth of newspapers in the paint job so far...... The pig didn't make the pictures....THIS TIME!
A different angle looking at the same side. It's looking better all the time. Detailing the wheels and hubs will help a lot - they look kinda tacky.....
Coming at you. The flying pig on the hood will add to the look. Still need to detail the IH in the center of the hood.
Looking down the left side. The paint matches from side to side pretty closely except for the window in the back on this side and the vent for the refrigerator and water heater.
Looking at the left side. There is a only a slight difference in color from the Cool Sealed roof to the gloss white on the sides of the bus.
Looking at the back and the platform/step in the receiver. The rear view camera can be seen hiding under it's own little "awning" on the top right.
INSIDE
This is a shot of the bedroom on the drivers side. The bathroom is just to the right of this photo. There is room for a queen sized bed and room to stand up and dress next to the closet. A private bedroom was a condition set forth by the wife from the beginning. There is a powered vent just out of the picture on the ceiling.
Here is a shot looking back at the back door. There is a stainless steel expanding pin in the door to lock it. You push the button on top of the pin and pull it out, then open the door. Pretty fool proof and secure.
This is a shot in the bedroom looking from the back door of the bus forward. The bedroom closet is above the fire extinguisher.
Here is a close-up of the bathroom floor showing tub and toilet.
This is another shot of the tub/shower with the "Winnie The Pooh" shower curtain......there is a powered exhaust vent right above the light fixture. The vent has a Max-Air cover so it can be opened in rain.
Here is a shot of the pantry and storage area. Plenty of room for a week or so....maybe?
This is the 6.1 surround sound home theatre setup and TV. Notice the bungie straps on the TV and home theatre amp. The speakers are mounted so they don't fly around. The switch box on the top of the home theatre amp switches the input to the TV between the DVD, backup camera, or game system. There is a plug for the game system hanging just over the woofer on the floor. You can also see the air mattress in the bedroom. The mattress is an elevated one, but the batteries on the inflator were dead so it only got inflated this far.
Here we are looking from the front to the back. The bedroom in the back, bath in front of that, kitchen/pantry area next, then seating and tables. The tables are removable for maximum space usage. There is plenty of room on the floor in the front for 4 or 5 sleeping bags on carpet with padding! These guys never had it so good.
Here is a shot of the two seats directly behind the driver. They are in the "lounge position" for stationary use. Each of the seats has it's own set of seat belts for over the road use. The table is removable for comfort when not needed and stores under the sink. The Toyota seats are very comfortable. BTW - THEY DO PASS the forty winks test.....
This is looking forward from the bath area. I haven't finished the curtains for the windshield yet!
Another interior shot. It's kind of washed out due to the sun coming thru the front window.
The space next to the microwave was reserved for a coffee pot. The plan has changed as we went along and we decided to use instant with water boiled in the microwave. The space is available if we still want to use a coffee pot later when we will be somewhere for a day or two.
The kitchen area. What can you say? Small, functional and fully appointed.
A shot of the sink area with a window. You can see the hardcore stuff I drink while working on the bus.
Another shot of the bedroom/bath area.
A different angle on the bath/kitchen. I really need to change the door panels on that refrigerator.....
It's April 19, 2004 when these pictures were taken, work is continuing.
|
Send mail to info@pettypb.com with
questions or comments about this web site.
|